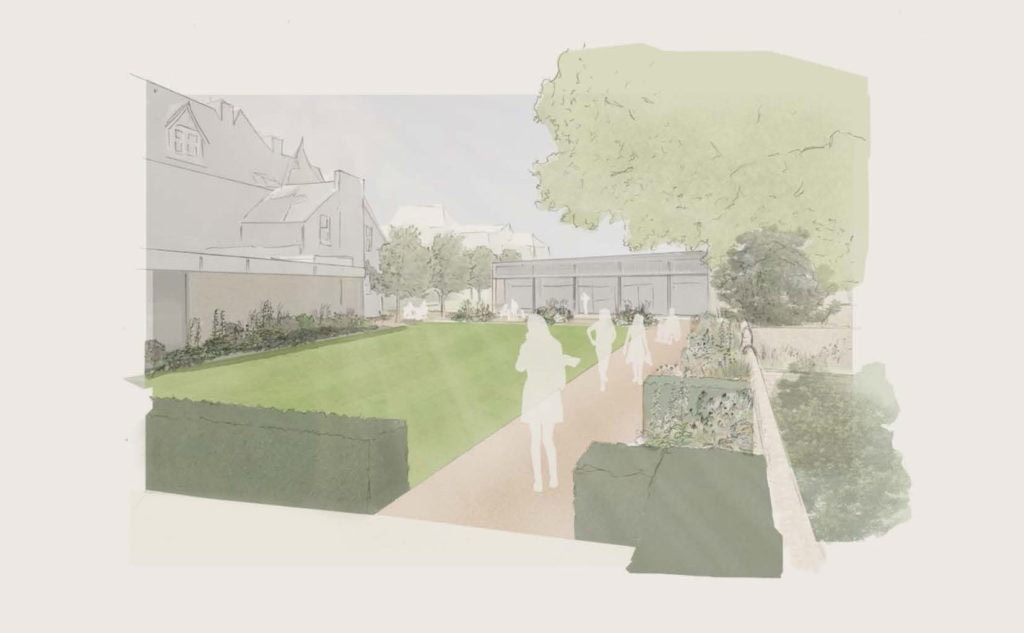Transforming Kellogg’s grounds for the 21st Century

Artist’s impression of the Herbert Lane Courtyard
We’re working with Andy Sturgeon – a leading figure in British landscape design, and winner of numerous gold medals and Best in Show awards at the RHS Chelsea Flower Show. His designs have creatively re-imagined our green spaces.
Kellogg’s four-acre site is part of a conservation area with most of the buildings, and some of the garden walls, having listed status. Our plan to redevelop the gardens will create a sense of unity, with a varied and flexible series of interconnected green spaces that foster community and good health.
Thanks to generous donations from the Herbert Lane Trust and Alison Day we are making an exciting start to our vision. The gift from Alison is given in memory of Chris Day, Emeritus Fellow.
Starting on Monday 27 March, the central lawn area is being redeveloped to increase biodiversity, provide seating in the shade of new trees, and create new habitats. The narrow path running between the Hub and the Dining hall will be widened and new flower beds alongside the existing building will soften the impact of the glass and brick walls.
A wide range of plants will attract a multitude of invertebrates and other animals, all the while bringing people into close contact with nature and enhancing both their health and wellbeing.
Our proposed masterplan aims to create a unique atmosphere, respect the history of the site, and repurpose it for the 21st century” Andy Sturgeon
The work to transform the Herbert Lane Courtyard is expected to take 3-5 weeks.
Direct access from the garden of 7 Bradmore Road to the Hub and Dining Hall will not be possible. Access to the Hub will be through the garden of 9/10 Bradmore Road or the entrance on the Banbury Road side of building. Access to the Dining Hall will be restricted to the main entrance at 62 Banbury Road.
We hope to keep noise and disruption to a minimum.
See how our vision is shaping up and find out how you can be part of transforming the lives of students at Kellogg www.kellogg.ox.ac.uk/gardens